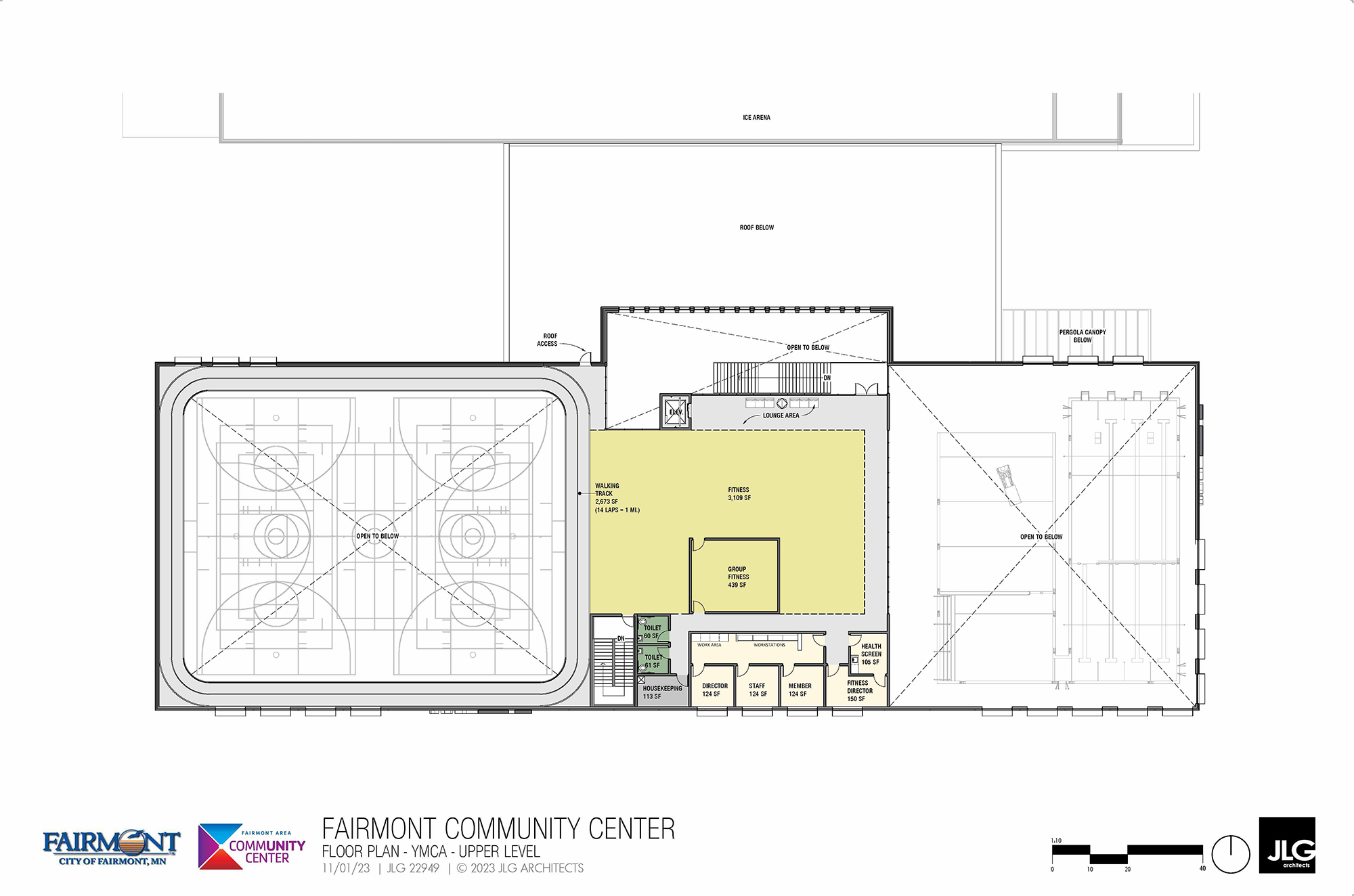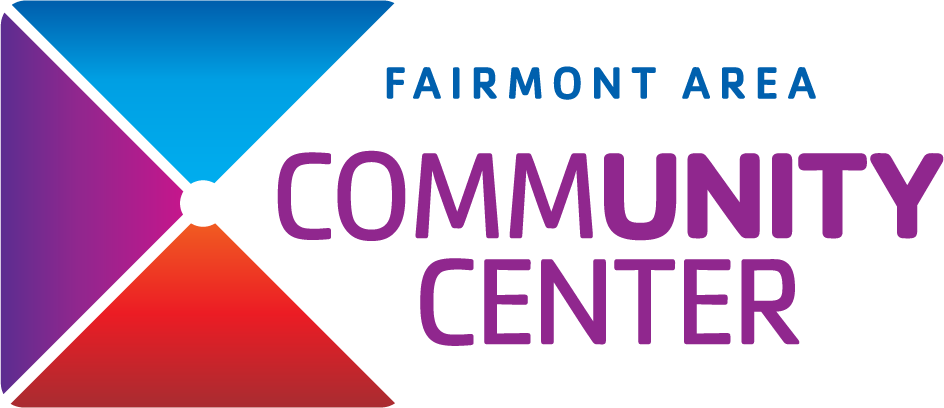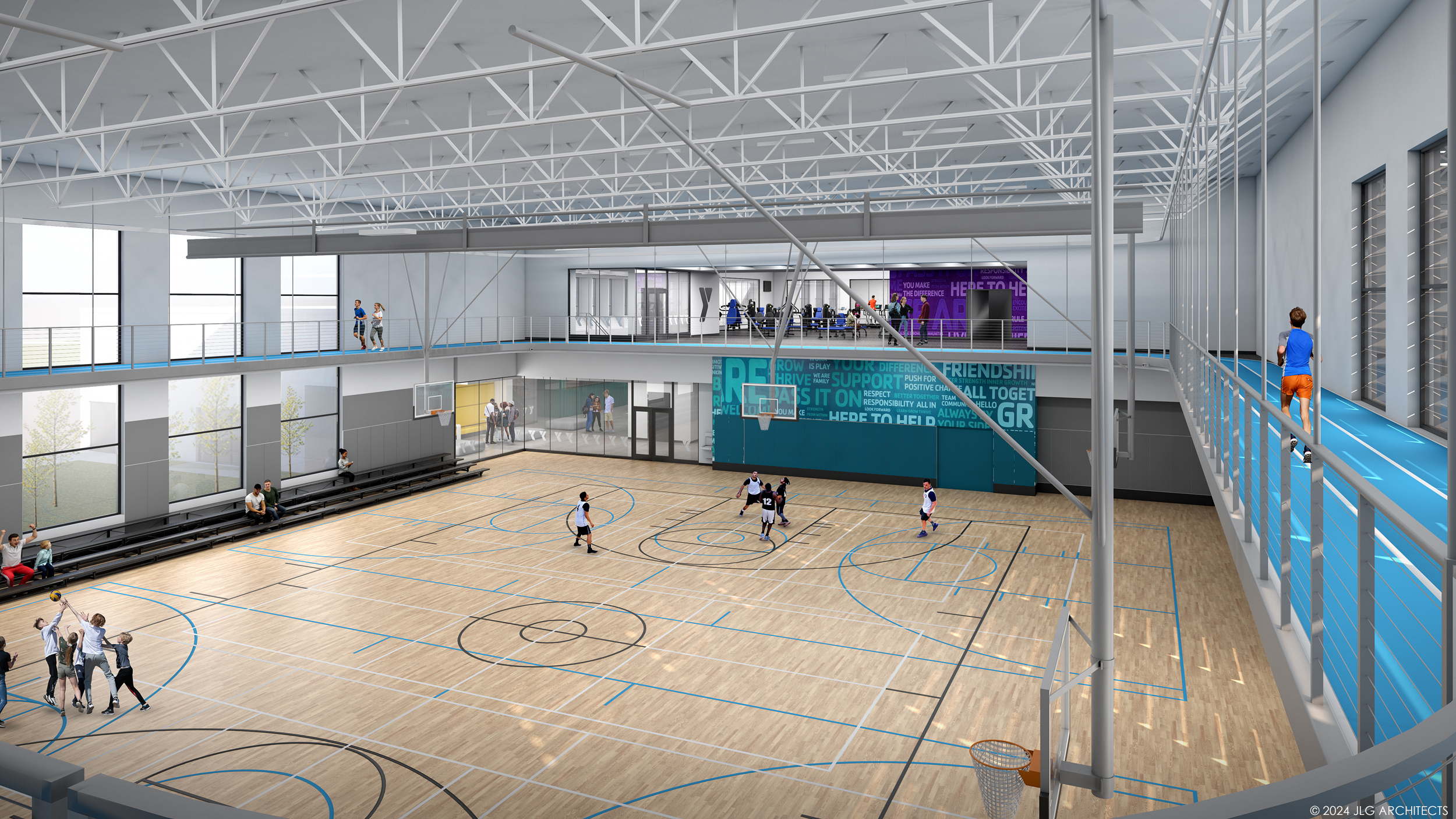
The Foundation is excited to share the design images for the upcoming YMCA community center, marking a significant milestone in the project’s development. These images highlight key areas throughout the facility. The lobby displays a welcoming ambiance, designed to be a focal point for community gatherings and social connections. The aquatics area promises a space for leisure, activity, and fun. The gym, walking path and fitness center showcase a dedication to promoting health and wellness, with versatile spaces catering to a range of exercise preferences.
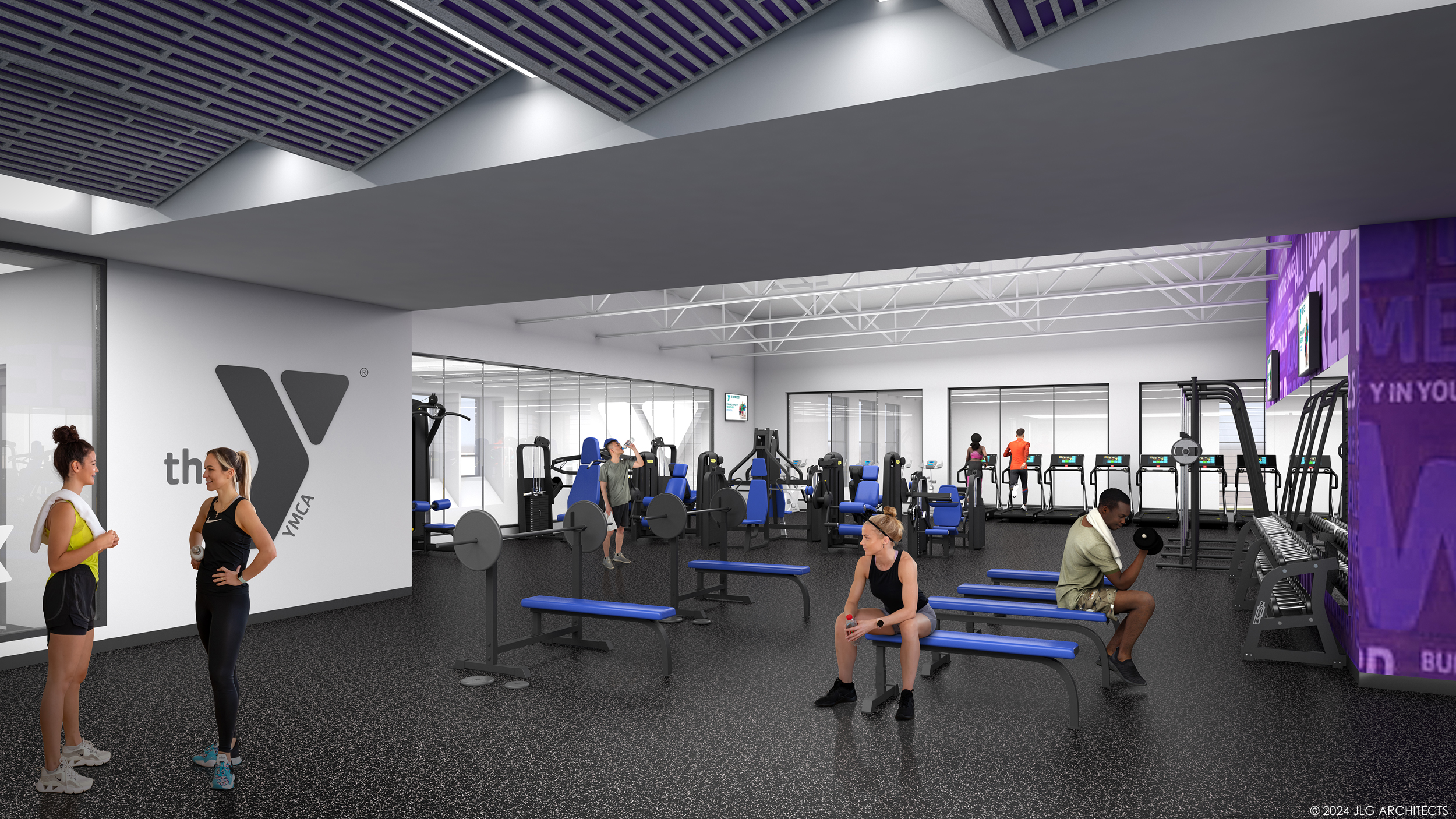
Other notable design highlights:
- The gym is designed to accommodate a multitude of activities, with enough space for 1 high school basketball court, 2 junior high basketball courts, 3 volleyball courts, and 3 pickleball courts. The gym floor, made of rubber rather than traditional wood, allows for versatile use, supporting activities beyond the traditional sports.
- Aquatics boasts a zero-depth entry, a recreational/play area suitable for basketball and volleyball, and a dedicated 4-lap lane swimming area. With a total capacity of 300 individuals, comprising 75 in the pool and 225 on the deck, the aquatics area is equipped to handle community needs. Adjacent to the aquatics area, a party room is available for community members to host gatherings and celebrations.
- The second floor houses a 3-lane walking and running track along with a dedicated fitness area overlooking the gym and aquatics area below.
These designs reflect the Foundation’s commitment to creating a lively and inclusive space that will serve as a cornerstone for community engagement and vitality for years to come.
![Pool_copyright_[19]](https://fairmontcommunitycenter.com/wp-content/uploads/2024/02/Pool_copyright_19.jpg)
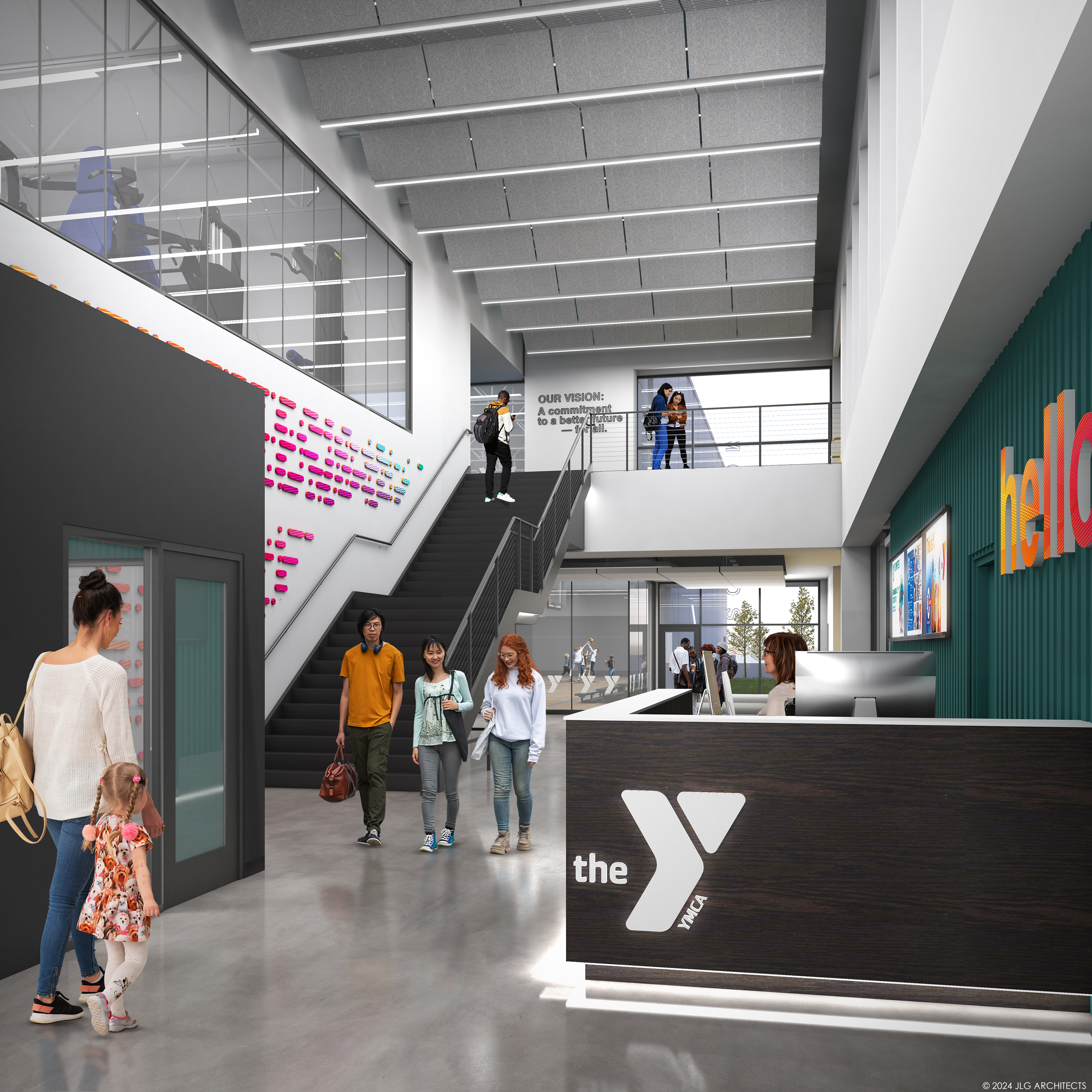
YMCA Community Center First Floor
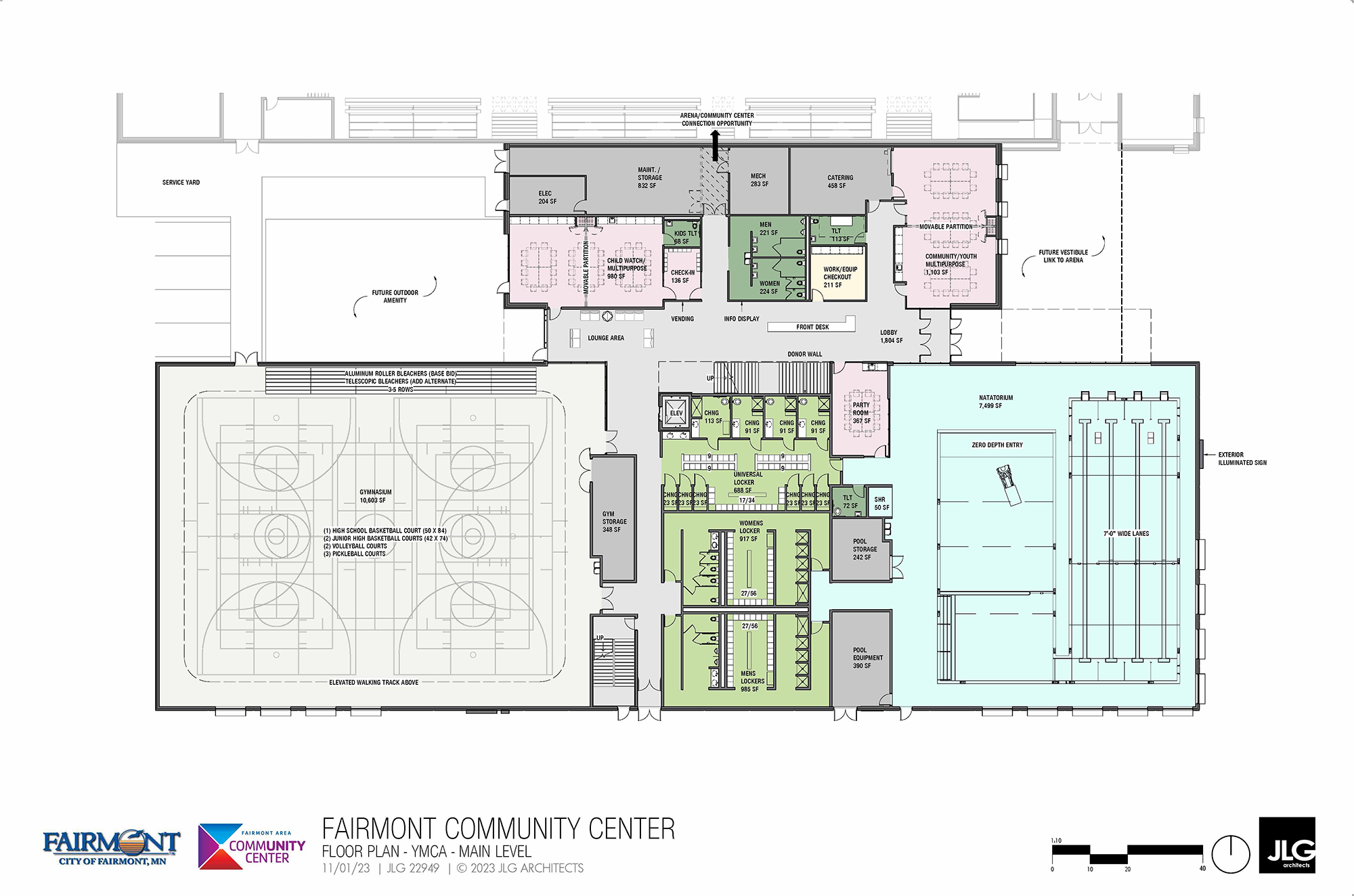
YMCA Community Center Second Floor
