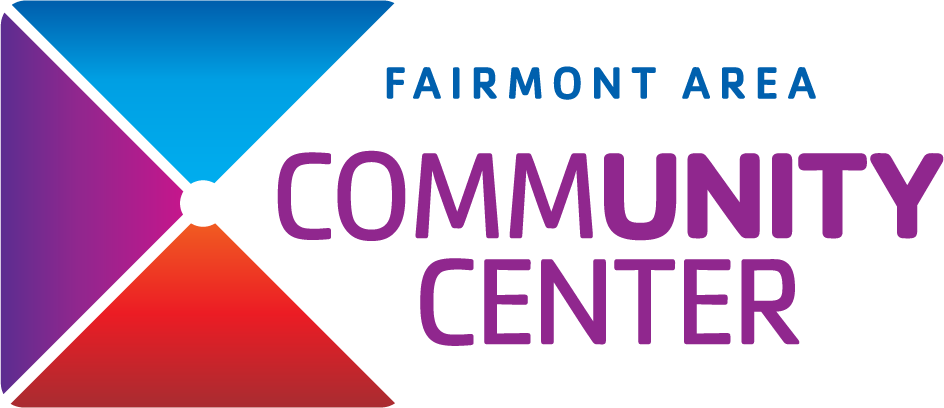
After the Community Center stakeholder meeting last week, architects are ready to roll.
Last Thursday, 292 Design Group (the architects), held a stakeholder meeting with Tegra (the Owner’s Representative), the Foundation, the YMCA, and the City, to discuss community needs and what expectations are for the Community Center project in order to get the ball rolling on concept designs. They talked about types of facilities, the potential size of the building, and how many people it should accommodate. Figuring out capacity expectations will help determine how much “extra” space will be required, such as mechanical rooms, lobby size, etc. That helps give an idea of the total square footage of the building. There was a healthy, in-depth, realistic discussion on community wants vs. needs, that also included high school representation, which was good. After the meeting, the architects indicated that “I don’t think anyone was asking for the world. I think they were being reasonable in what their needs and desires are.”
This is really in our wheel house. We have worked a lot on community centers, ice arenas, aquatic centers and field houses for well over 30 years.
When addressing needs, Dick Strassburg from Tegra explained that one of the things you see from community centers like this is they become a way to attract young people. It’s not really that hard to get a young single guy out of tech school to move here. But, how do you get them to come here with a family, or stay here. The two major concerns from moms are daycare and finding ways to get connected in the community. The community center addresses those concerns and becomes a tool for employers to attract people to Fairmont.
Strassburg also addressed the SMEC building initiative, saying that the social, community aspect is also an important piece of this project, in addition to the athletic piece. He stated that the Y is very good at this type of programming. So, the needs that initiative is addressing should be considered as the Y starts figuring out their programming. The end result of this project should bring the community together.
So now what?
There are five main components of the design:
- Field House
- Aquatics
- Ice
- Multipurpose Rooms
- “Glue” (hallways, lobbys, and other areas that connect everything together)
With the architectural process, ALL the needs of the community are looked at, and they see what’s all out there. Then they’ll look at the $20 million budget, and the facility will start getting narrowed down for a community this size. This includes finding what the “base” facility is and looking at what additional amenities/space can get added down the road in phases.
The YMCA is also at the table during the architectural process. 292 Design Group and the Y have worked together in the past. We can’t just look at the building cost or just the operational cost. The two need to be looked at together, so we can see how everything plays together. The operational model is just as integral to the success of this project. It’s very important that the operator and the architect work in tandem during the design process.
The goal is to have a concept design, with building cost and operational cost ready by November 1st. It’s expected that a first, rough draft of the concept design will be ready in the next 2-3 weeks with some major decisions getting made starting end of September.
Local Option Sales Tax Voted Yes
The local option sales tax of 1/2% for 25 years or until $15,000,000 is reached for the purpose of funding recreational amenities, trails, and/or a Fairmont Community Center was voted yes by general election in 2016.
City of Fairmont Commits Funding
In 2019, the City of Fairmont committed $14,000,000 to construction of the community center when the committee raises an additional $6,000,000 in pledges.
Anchor Donors Secured
The Rosen Family, the Krahmer Family and Mayo Clinic Health System in Fairmont commit $4.5 million in funding.
Owner's Representative, Architect & Construction Manager Secured
Tegra is the Owner’s Representative, 292 Design Group was selected as Architect and Kraus-Anderson is the Construction Manager.
YMCA Consulting Agreement
The YMCA entered into a consulting agreement with the Fairmont Area Community Center Foundation. This begins to give the YMCA a physical presence in Fairmont and let’s them start deciding on what programming is a need in Fairmont.
Conceptual Design Developement
The architect, City, Advisory Board, Tegra, Foundation, Hockey, and the YMCA can begin coordinating efforts to design a facility that fits the needs of Fairmont while being fiscally responsible to build and operate. Conceptual Design with price and operating cost is scheduled to be done by Nov 1.

